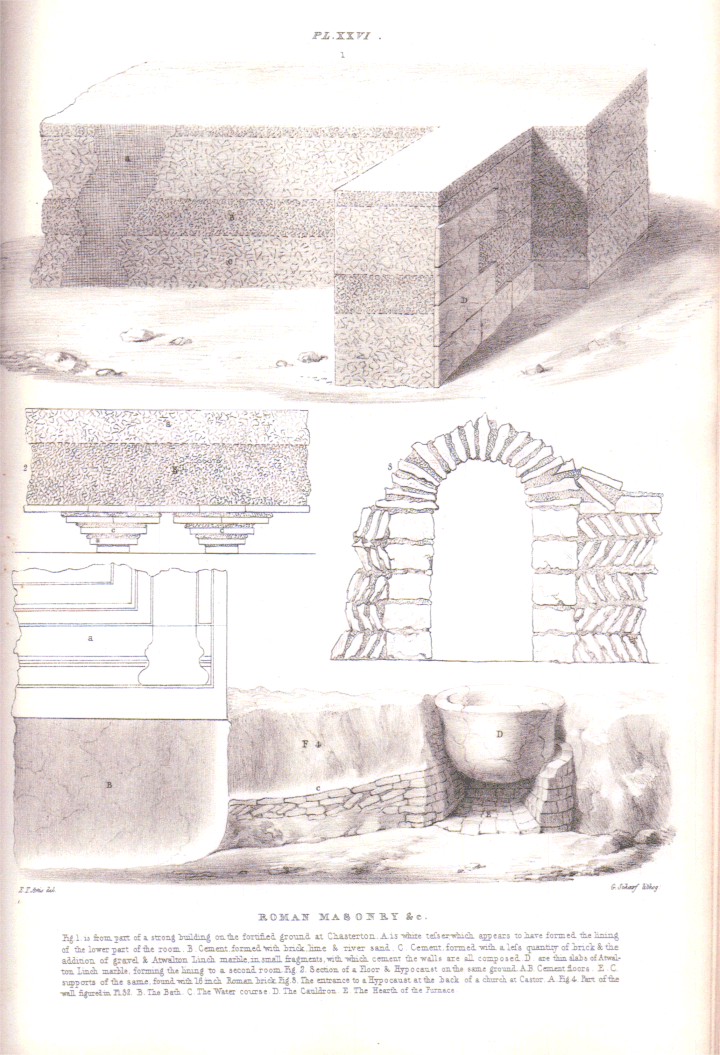
Roman Masonry from part of a strong building on the fortified ground at Chasterton.
Ref No
Plate 26
Subject
Roman Masonry from part of a strong building on the fortified ground at Chasterton.
Detail
Roman Masonry, &c. Fig. 1. is from part of a strong building on the fortified ground at Chasterton. A, is a white Tesserer, which appears to have formed the lining of the lower part of the room. B. Cement formed with brick, lime, and river sand. C. Cement formed with a less quantity of brick, and the addition of Alwalton Linch marble in small fragments, with which cement the walls are all composed. D. Thin slabs of Alwalton Linch marble, forming the lining to a second room. Fig, 2, Section of a floor and Hypocaust on the same ground. A. B. Cement floors. E, C, supports of the same, formed with sixteen inch Roman brick. Fig 3, the entrance to a Hypocaust, at the back of the church at Castor. A, Fig. 4, part of the wall figured in Pl.32. B, the Bath. C, the Watercourse. D, the Cauldron. E, The Hearth of the Furnace.
Document
The Durobrivae of Antonius identified and illustrated in a series of plates

