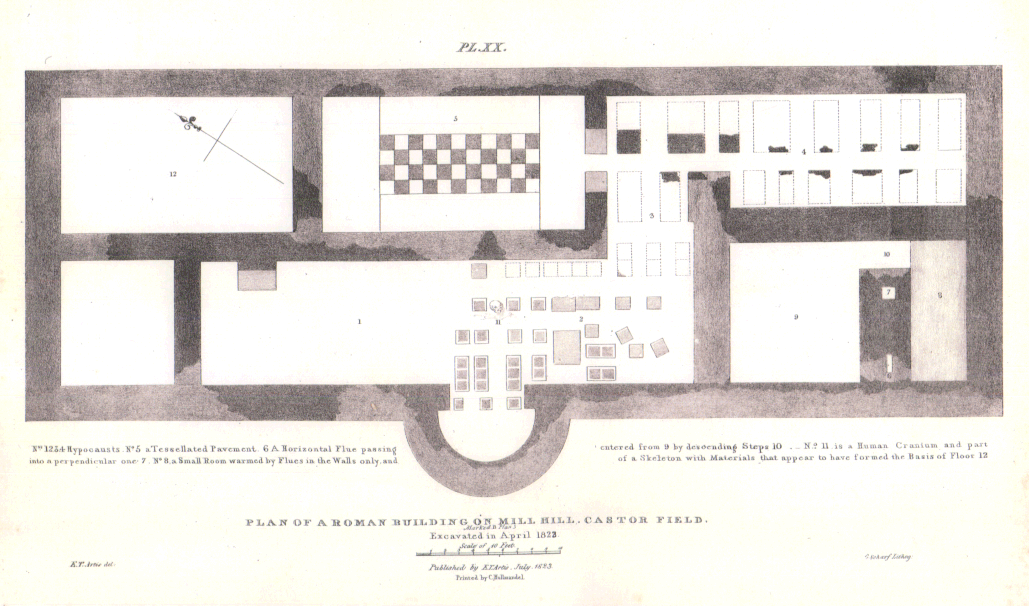
Plan of a Roman Building on Mill Hill
Ref No
Plate 20
Subject
Plan of a Roman Building on Mill Hill, Castor Field, marked B, Plan 3, excavated in April 1882. Nos. 1, 2, 3, 4. Hypocausts. No. 5. A Tesselated Pavement. 6. A horizontal Flue, passing into No. 7, a perpendicular one. No. 8. A small Room warmed by flues in the walls only, and entered from 9, by descending steps 10. No. 11. is a Human Cranium, and part of a Skeleton, with materials that appear to have formed the basis of Floor 12.
Detail
Document
The Durobrivae of Antonius identified and illustrated in a series of plates

