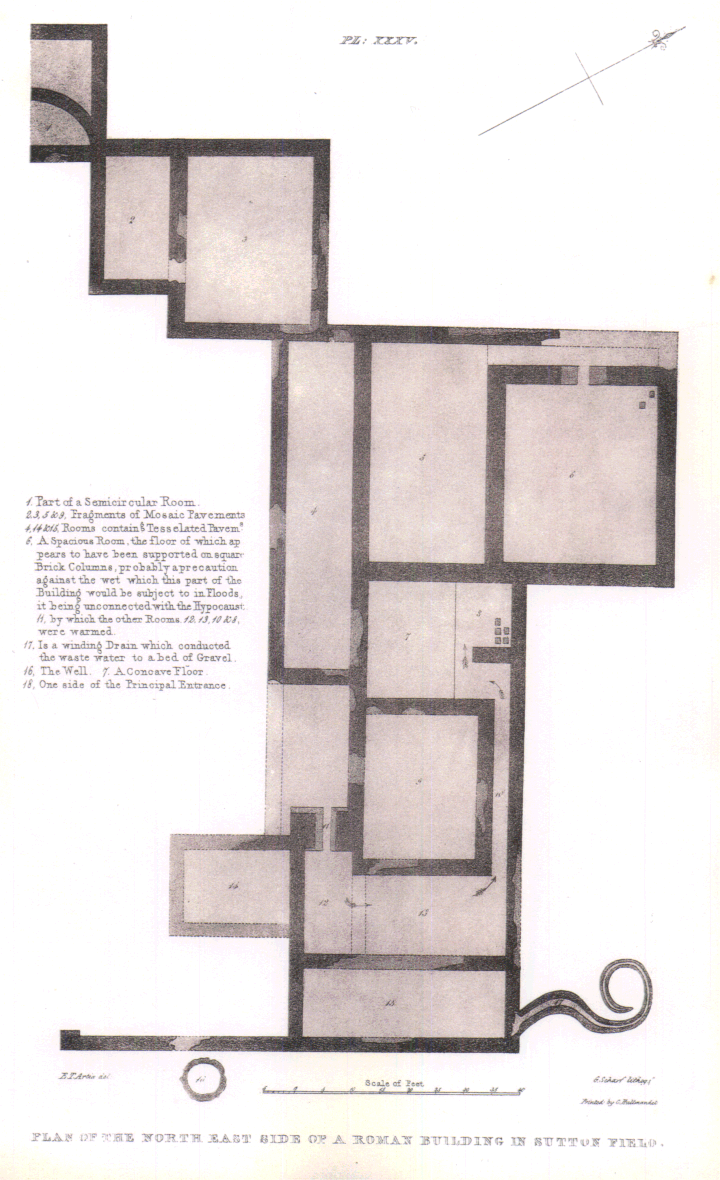
Plan of the North-east side of a Roman Building in Sutton field.
Ref No
Plate 35
Subject
Plan of the North-east side of a Roman Building in Sutton field.
Detail
1. Part of a semicircular Room. 2, 3, 5, and 9. Fragments of Mosaic Pavements. 4, 14, and 15. Rooms containing Tesselated Pavements. 6. A spacious Room, the floor of which appears to have been supported on square brick columns, probably a precaution against the wet which this part of the building would be subject to in floods, it being unconnected with the Hypocaust 11, by which the other rooms, 12, 13, 10, and 8, were warmed. 17, is a winding drain which conducted the waste water to a bed of Gravel. 16. The Well. 7, A Concave Floor. 18. One side of the principal entrance.
Document
The Durobrivae of Antonius identified and illustrated in a series of plates

