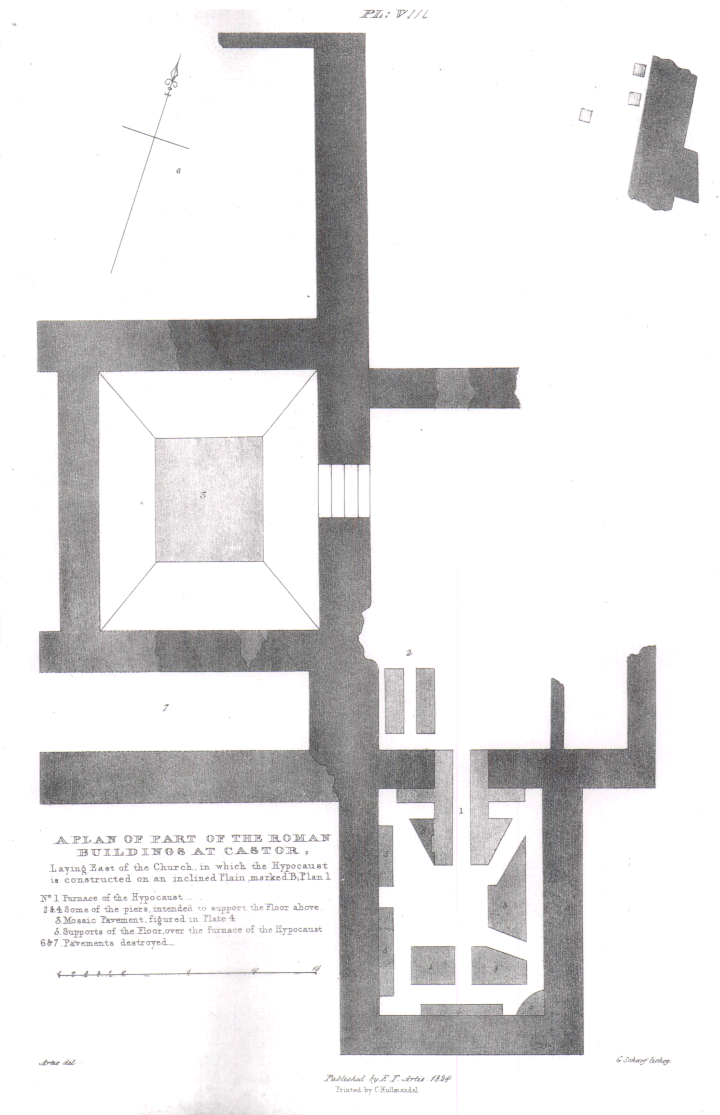
A Plan of part of the Roman Buildings at Castor
Ref No
Plate 8
Subject
A Plan of part of the Roman Buildings at Castor, lying east of the church, in which the Hypocaust is constructed on an inclined plane, marked B, Plan 1. No. 1. Furnace of the Hypocaust. 2 & 4. Some of the Piers intended to support the floor above. 3. A Mosaic Pavement, figured in Pl. 4. 5. Supports of the floor over the furnace of the Hypocaust. 6 & 7. Pavements destroyed.
Detail
Document
The Durobrivae of Antonius identified and illustrated in a series of plates

